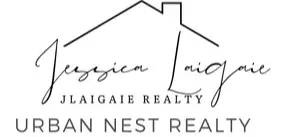For more information regarding the value of a property, please contact us for a free consultation.
Key Details
Sold Price $555,000
Property Type Single Family Home
Sub Type Single Family Residence
Listing Status Sold
Purchase Type For Sale
Square Footage 2,898 sqft
Price per Sqft $191
Subdivision Escondido Estate
MLS Listing ID 2621314
Sold Date 10/28/24
Style Two Story
Bedrooms 4
Full Baths 2
Half Baths 1
Three Quarter Bath 1
Construction Status RESALE
HOA Fees $101/qua
HOA Y/N Yes
Originating Board GLVAR
Year Built 1994
Annual Tax Amount $3,105
Lot Size 0.350 Acres
Acres 0.35
Property Description
Welcome home to Escondido Estates! This is a semi-custom home w/in a gated community with only 30 homes in the community, the neighborhood features beautiful mature landscaping and tree lined streets. Bring your imagination to make this spacious home situated on a 15,000sqft lot your own today! Parts of this home have been undergoing renovations still to be finished such as flooring throughout main floor, while other renovations have already been completed. There is potential for a 5th bedroom downstairs & ADU or Multi Gen build out in the primary bedroom on the main floor. Home features high ceilings throughout, tons of natural light and formal dining. The Kitchen features a double oven, floating cooking range, an island and tons of cabinet & counter space with eat in dining space. All bedrooms are quite spacious with ceiling fans & large closets. 3 full baths. 3 car garage has hanging storage. AC/Furnace were replaced in Aug of 2020. Don't wait, call today for showing!
Location
State NV
County Clark
Community Taylor Management
Zoning Single Family
Body of Water Public
Interior
Interior Features Bedroom on Main Level, Ceiling Fan(s), Primary Downstairs, Pot Rack, Window Treatments
Heating Central, Gas, Multiple Heating Units
Cooling Central Air, Electric, 2 Units
Flooring Carpet
Fireplaces Number 1
Fireplaces Type Family Room, Gas
Furnishings Unfurnished
Window Features Double Pane Windows
Appliance Built-In Electric Oven, Double Oven, Dishwasher, Disposal, Gas Range, Refrigerator
Laundry Electric Dryer Hookup, Gas Dryer Hookup, Main Level, Laundry Room
Exterior
Exterior Feature Barbecue, Patio, Sprinkler/Irrigation
Garage Attached, Garage, Inside Entrance, Private
Garage Spaces 3.0
Fence Block, Back Yard
Pool None
Utilities Available Cable Available
Amenities Available Gated
Roof Type Tile
Porch Patio
Garage 1
Private Pool no
Building
Lot Description 1/4 to 1 Acre Lot, Drip Irrigation/Bubblers, Desert Landscaping, Landscaped
Faces West
Story 2
Sewer Public Sewer
Water Public
Construction Status RESALE
Schools
Elementary Schools Tomiyasu, Tomiyasu
Middle Schools Cannon Helen C.
High Schools Del Sol Hs
Others
HOA Name Taylor Management
HOA Fee Include Association Management
Tax ID 161-31-210-030
Acceptable Financing Cash, Conventional
Listing Terms Cash, Conventional
Financing Cash
Read Less Info
Want to know what your home might be worth? Contact us for a FREE valuation!

Our team is ready to help you sell your home for the highest possible price ASAP

Copyright 2024 of the Las Vegas REALTORS®. All rights reserved.
Bought with Mohammed Ali Moten • Platinum Real Estate Prof
GET MORE INFORMATION





