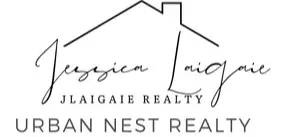For more information regarding the value of a property, please contact us for a free consultation.
Key Details
Sold Price $430,000
Property Type Single Family Home
Sub Type Single Family Residence
Listing Status Sold
Purchase Type For Sale
Square Footage 1,984 sqft
Price per Sqft $216
Subdivision Nevada Ranch-Phase 1
MLS Listing ID 2606917
Sold Date 10/29/24
Style Two Story
Bedrooms 4
Full Baths 2
Half Baths 1
Construction Status RESALE
HOA Fees $56/mo
HOA Y/N Yes
Originating Board GLVAR
Year Built 2007
Annual Tax Amount $1,415
Lot Size 6,098 Sqft
Acres 0.14
Property Description
Welcome home to this functional floorplan with a huge backyard. Upon entry, you're greeted by a bright and airy living space with vaulted ceilings that extend to the second floor, creating an airy and open feel. The main level features wood-like vinyl flooring throughout the living space and bathrooms. The kitchen includes an upgraded 5-burner stovetop and a convenient pantry closet. Upstairs, you'll find spacious bedrooms, one of which features its own sink and is attached to the bath. The 2-car garage offers extra storage with a handy cubbyhole, perfect for keeping things organized. Outside, enjoy the privacy of mature landscaping in both the front and back yards. The oversized backyard is ideal for entertaining, featuring an extended covered patio, pavers on one side, and a massive side yard with a shed on the other. Perfect size for a pool and yard This home offers a perfect blend of comfort and practicality, making it an ideal for those seeking style, outdoor space and convenience
Location
State NV
County Clark
Community Nevada Ranch
Zoning Single Family
Body of Water Public
Rooms
Other Rooms Shed(s)
Interior
Interior Features Bedroom on Main Level, Ceiling Fan(s), Primary Downstairs
Heating Central, Gas
Cooling Central Air, Gas
Flooring Carpet, Luxury Vinyl, Luxury Vinyl Plank
Furnishings Unfurnished
Window Features Blinds
Appliance Disposal, Gas Range, Microwave, Water Softener Owned
Laundry Gas Dryer Hookup, Upper Level
Exterior
Exterior Feature Patio, Private Yard, Shed, Sprinkler/Irrigation
Garage Attached, Garage, Private
Garage Spaces 2.0
Fence Block, Back Yard
Pool Association, Community
Community Features Pool
Utilities Available Electricity Available
Amenities Available Gated, Park, Pool, Spa/Hot Tub
Roof Type Tile
Porch Covered, Patio
Garage 1
Private Pool no
Building
Lot Description Drip Irrigation/Bubblers, Desert Landscaping, Landscaped, < 1/4 Acre
Faces South
Story 2
Sewer Public Sewer
Water Public
Construction Status RESALE
Schools
Elementary Schools Bailey, Sister Robert Joseph, Bailey, Sister Robert
Middle Schools Cortney Francis
High Schools Chaparral
Others
HOA Name Nevada Ranch
HOA Fee Include Common Areas,Maintenance Grounds,Taxes
Tax ID 161-21-816-039
Security Features Gated Community
Acceptable Financing Cash, Conventional, FHA, VA Loan
Listing Terms Cash, Conventional, FHA, VA Loan
Financing FHA
Read Less Info
Want to know what your home might be worth? Contact us for a FREE valuation!

Our team is ready to help you sell your home for the highest possible price ASAP

Copyright 2024 of the Las Vegas REALTORS®. All rights reserved.
Bought with Danon R Burnside • LPT Realty, LLC
GET MORE INFORMATION





